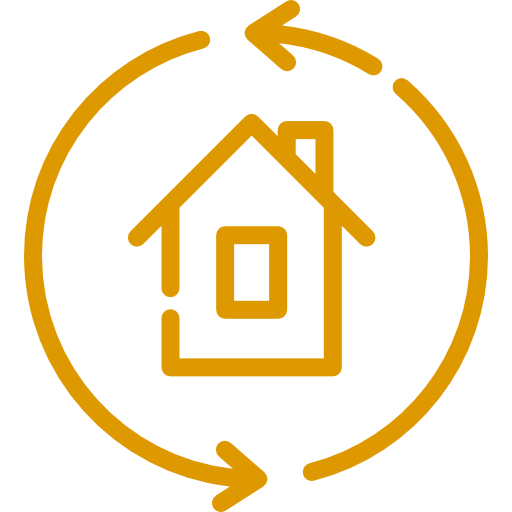MSR North Tower
MSR North Tower
Dr. Puneeth RajKumar Road, Thanisandra Main Road, Nagavara, Bengaluru, Karnataka 560045
About
MSR North Towers is IGBC certified and LEED Rated transformative workspace located in Nagavara and has unmatched connectivity by road to the major hubs of Bengaluru. The building is conveniently located in the northeast micro-market and is closely located to Hebbal and Yelahanka.
MSR North Towers is a preferred premium development in North Bengaluru that offers a world-class ecosystem by providing the highest quality of work-life to its occupants.
One of the city’s well-known landmark properties, it is situated along the intersection of Outer Ring Road (ORR) and Thanisandra Main Road. This project offers futuristic workspaces with a myriad of eco-conscious amenities and features that makes it a preferred workspace.
It has good access to major arterial roads and is located in close proximity to residential hubs, 5-star hotels, schools, hospitals, and malls within a 2 to 5 km radius and is hardly a 30-minute drive to the airport.
It is a brand new commercial establishment that has high-quality finishes and amenities such as fitness centers, on-site cafeterias, and a creche.
MSR North Tower
Dr. Puneeth RajKumar Road, Thanisandra Main Road, Nagavara, Bengaluru, Karnataka 560045
About
MSR North Towers is IGBC certified and LEED Rated transformative workspace located in Nagavara and has unmatched connectivity by road to the major hubs of Bengaluru. The building is conveniently located in the northeast micro-market and is closely located to Hebbal and Yelahanka.
MSR North Towers is a preferred premium development in North Bengaluru that offers a world-class ecosystem by providing the highest quality of work-life to its occupants.
One of the city’s well-known landmark properties, it is situated along the intersection of Outer Ring Road (ORR) and Thanisandra Main Road. This project offers futuristic workspaces with a myriad of eco-conscious amenities and features that makes it a preferred workspace.
It has good access to major arterial roads and is located in close proximity to residential hubs, 5-star hotels, schools, hospitals, and malls within a 2 to 5 km radius and is hardly a 30-minute drive to the airport.
It is a brand new commercial establishment that has high-quality finishes and amenities such as fitness centers, on-site cafeterias, and a creche.
Project Gallery
Project Details
Airport
30 km
Proposed Metro Station
0.25 km – 0.5 km
Bus Stops
0.1 km
Schools and Colleges
0.5 km – 2 km
Hospitals
4 km
Nearby Localities
New BEL Road, Yelahanka
Project Details
Airport
30 km
Proposed Metro Station
0.25 km – 0.5 km
Bus Stops
0.1 km
Schools and Colleges
0.5 km – 2 km
Hospitals
4 km
Nearby Localities
Hebbal, KR Puram, Kalyan Nagar, Jakkur, New BEL Road, Yelahanka
Project Gallery
Project Description
Building Name
MSR North Tower

Micro Market
Bengaluru East

Certification
IGBC LEED Gold Rated

Year Built
2022
Connectivity
Outer Ring Road, Tumkur Road, Bellary Road.
Address
Dr. Puneeth RajKumar Road, Thanisandra Main Road, Nagavara, Bengaluru, Karnataka 560045
Nearby Localities
Thanisandra, Jakkur, Hebbal

Total Area
7,50,000 Sq. Ft.

Type of Facility
Warm Shell

Storey
15

Floor Description
3B + G + 15 Floors

Parking Capacity
782 Cars

Power Back-up
100%

Electrical Safety
Yes, BESCOM
No/Rare Power Cut

Water Facility
24 Hours
Fire Safety
Yes, Complied with Karnataka
Fire Services Norms
Airport
29.9 km
Nearest Transport
Bus Stand: 0.1 km Metro Station: 0.25 km

Nearest Parking
Visitor Parking

On-Campus Amenities
Cafeteria, Creche, Gym
Project Description
Building Name
MSR North Tower

Micro Market
Bengaluru East

Certification
IGBC LEED Gold Rated

Year Built
2022
Connectivity
Outer Ring Road, Tumkur Road, Bellary Road
Address
Dr. Puneeth RajKumar Road, Thanisandra Main Road, Nagavara, Bengaluru, Karnataka 560045
Nearby Localities
Thanisandra, Jakkur, Hebbal

Total Area
7,50,000 Sq. Ft.

Type of Facility
Warm Shell

Storey
15

Floor Description

Parking Capacity

Power Back-up
100%

Electrical Safety
Yes, BESCOM
No/Rare Power Cut

Water Facility
24 Hours
Fire Safety
Yes, Complied with Karnataka
Fire Services Norms
Airport
29.9 km
Nearest Transport
Bus Stand: 0.1 km
Metro Station: 0.25 km

Nearest Parking
Visitor Parking

On-Campus Amenities
Cafeteria, Creche, Gym
key features and Specifications
Double height entrance lobby & Grand Reception Experience
Proposed business centre and conferencing facilities
- 4.0m floor-to-floor height
Wide span structure to create large column free spaces
Floor Plan

